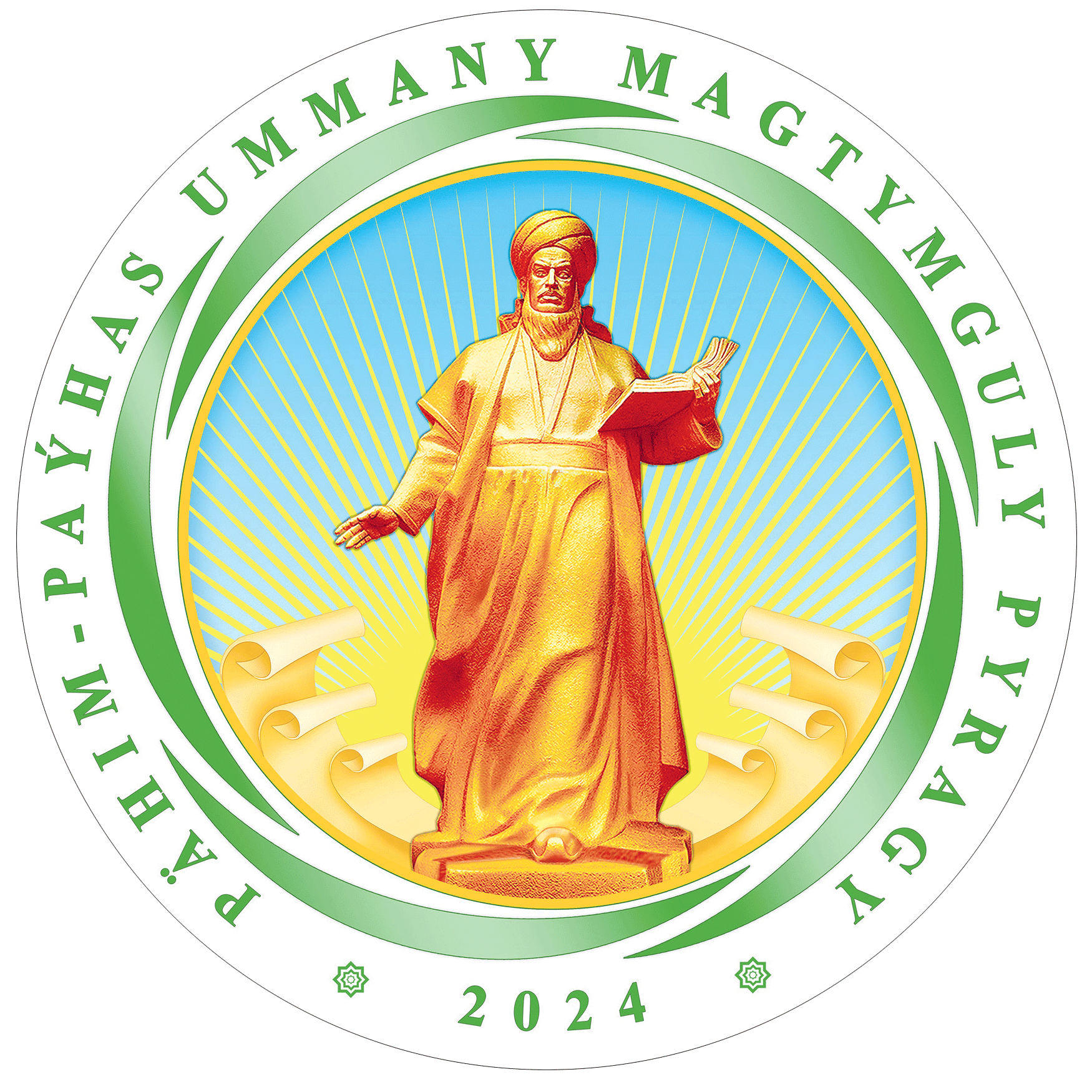NEW COMPLEX OF BUILDINGS OF THE TURKMEN STATE ARCHITECTURAL AND CONSTRUCTION INSTITUTE
Currently, the construction of a new complex of buildings for the Turkmen State Architectural and Construction Institute is planned near the residential complex "Gurtly" on Gyorogly Avenue. This educational complex is designed for 5,000 students and provides all the necessary conditions for receiving a modern education and supporting the work of faculty members. The design of the buildings combines simplicity and modernity, with both exterior and interior finishes developed in accordance with national traditions and architectural tools. The proposed design project for the Turkmen State Architectural and Construction Institute fully meets modern standards and covers an area of 32.20 hectares. The selected land plot for construction is actively being developed with new buildings and has a convenient location. The circle used in the exterior finish of the main building is a key element of the architects' work, while the shape of the cargo truck symbolizes the construction industry, emphasizing the building's functionality. This complex features a harmonious combination of several geometric volumes, and national patterns add a unique flair to its design. The primary administrative offices are in the main building houses. The academic buildings are connected to the main building by unique corridors. The modern library, located near the academic buildings, includes a dedicated area for book storage where students can read during their free time, as well as a cafeteria for cultural and mass events. The exhibition and educational production center is designed for project implementation and visual works, as well as for hosting various exhibitions. Inside this center, there is a digital system control point responsible for managing the digital system installed on the institute's premises and for data storage. The educational center is equipped with all the necessary conditions for practical work with students. The modern exhibition hall is designed for organizing various exhibitions and design and photo design competitions dedicated to significant dates. One of the key features of this project is the integration of a digital system throughout all the buildings.



